ATELIER HOUSE
st. james | BARBADOS
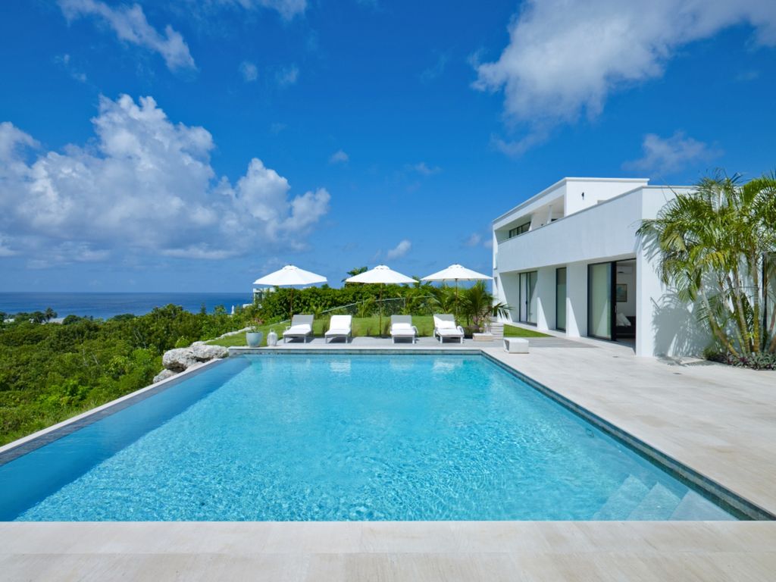


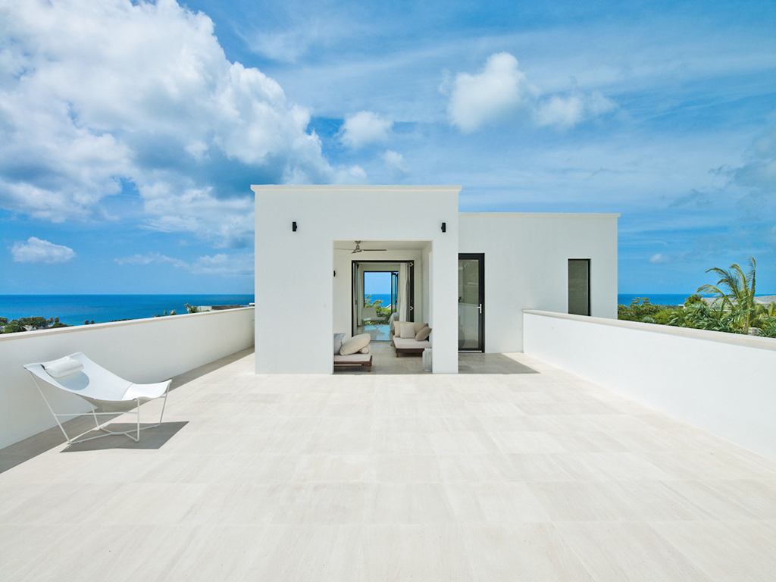
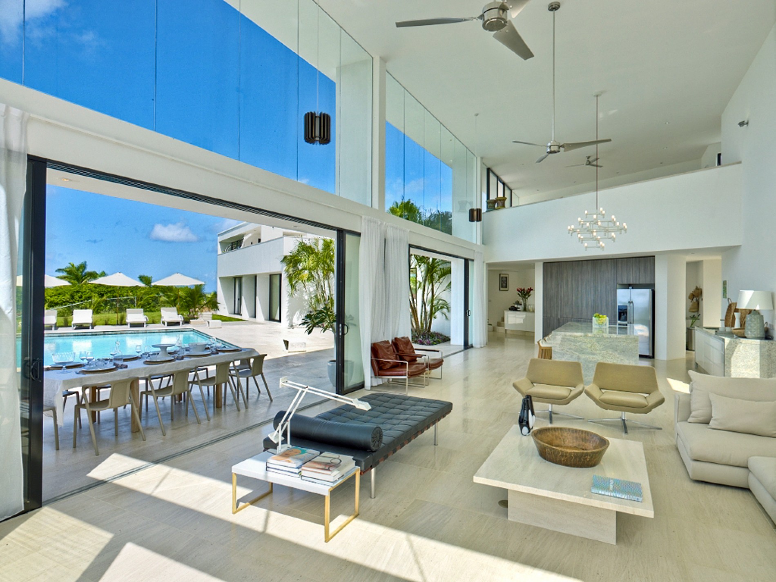

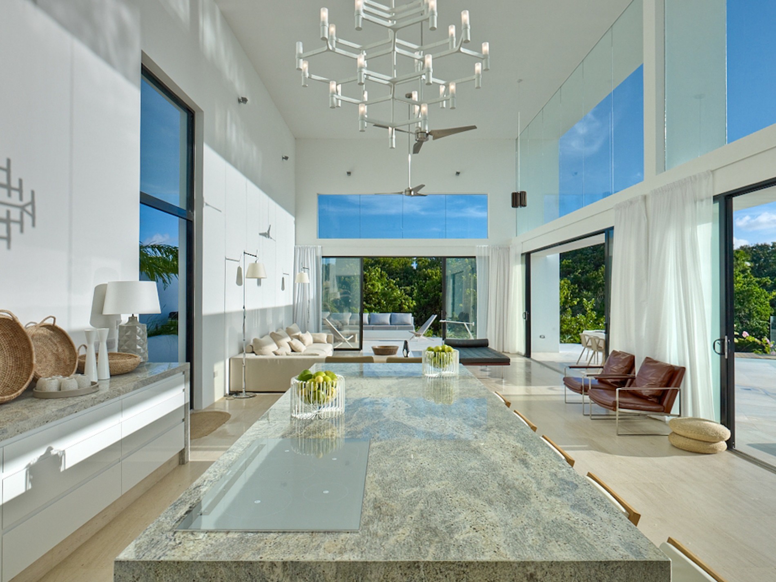
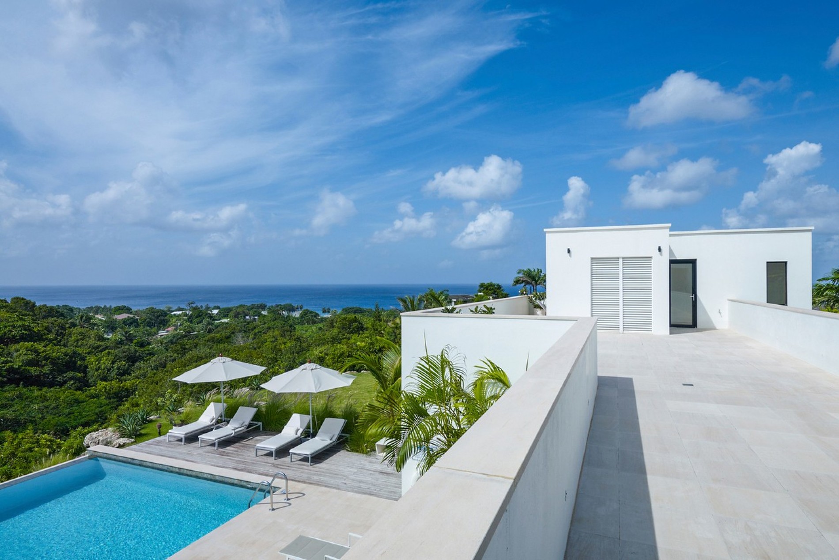
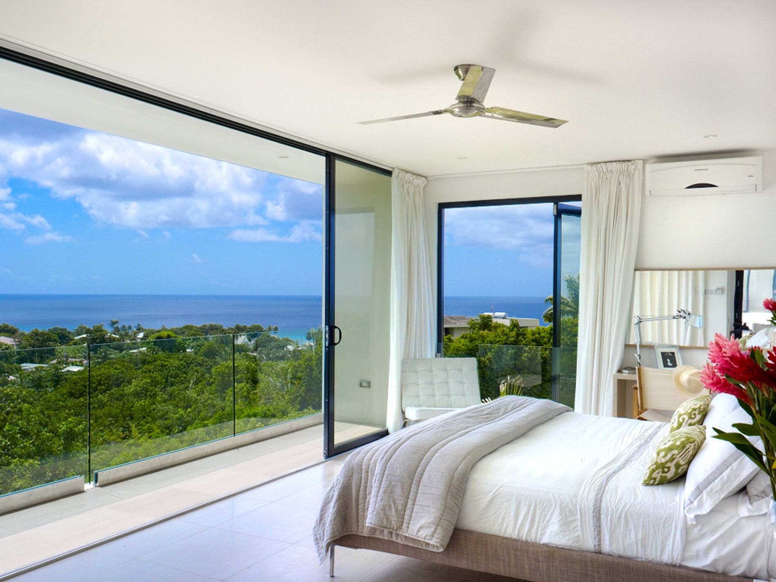
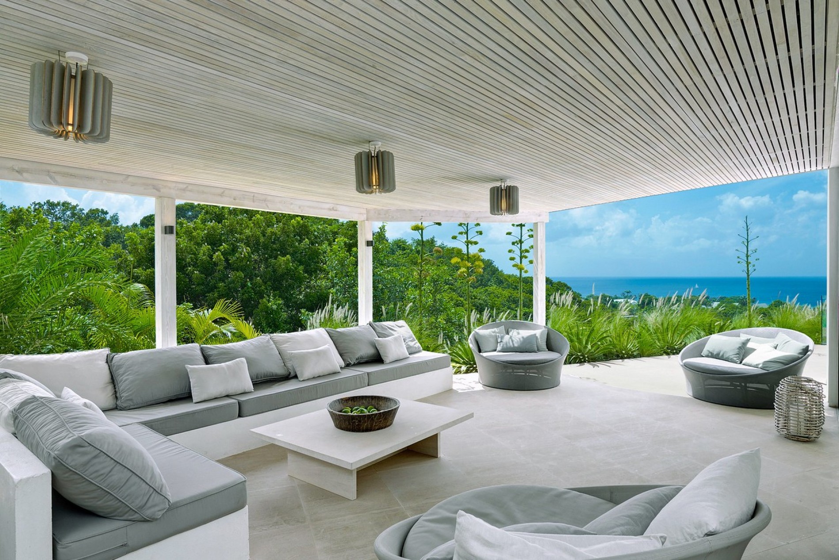
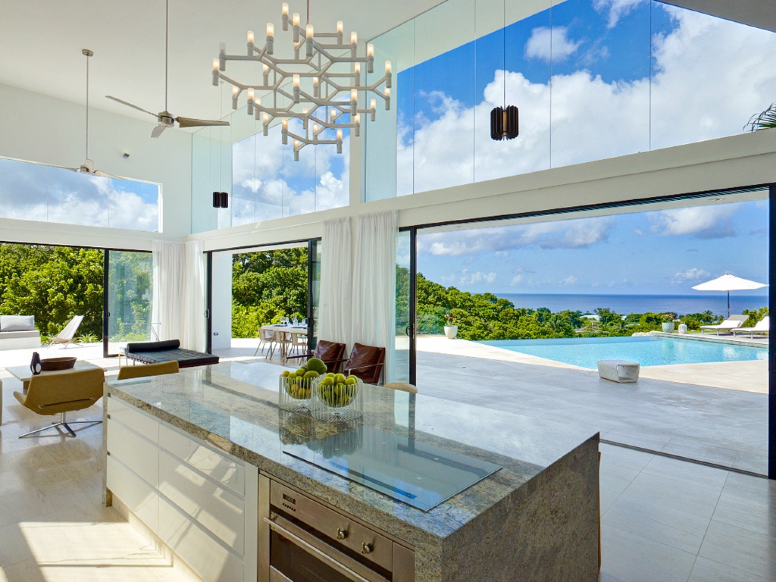
WHAT TO LOVE
PANORAMIC VIEWS
GATED COMMUNIT
INFINITY POOL
DAILY HOUSEKEEPING
WHAT TO KNOW
BEDROOMS: 4
BATHROOMS: 3
SLEEPS: 10
VIBE: MODERN
About the Villa
Main Guest House
4 Bedrooms
3 Bathrooms
Sleeps 10
5271 Sq. Foot
BBQ
Covered terrace
Electric gates
Electric water heater
Family location
Furnished
Gated entrance
Restaurants close by
Roof terrace
Staffed
Study
Swimming Pool
Terrace
Wireless broadband connection
About the Villa
Sitting on a ridge above the West coast of Barbados with dramatic views out to the ocean, Atelier House is a stunning Caribbean retreat. Designed by architect Alistair Downie, in close collaboration with the interior architect / owner who has completed projects for discerning owners in London, France, Italy and Kenya.
Atelier House was completed in 2012 and is finished with simple, elegant materials such as Portuguese limestone used for all kitchen surfaces and bespoke bathroom fittings, also designed by the owners. The accommodation comprises of 4 bedrooms, two of which have en suite bathrooms. The upstairs master also has a glazed balcony with sunset views over the sea and a covered outdoor terrace for relaxing. Downstairs, the en suite extends to an enclosed outdoor shower area.
The dramatic double-height living space maximizes the stunning views of the extensive outdoor terraces and pool (32 x 27ft), and further beyond across a protected, mahogany-tree-filled gully to the Caribbean sea. Externally, the property is surrounded by gardens that have been planted with indigenous species of palms, lilies, bougainvillea and many flowering shrubs.
In addition to the pool and terraces, there is a large roof terrace and mezzanine study area with stunning views.
Measuring 1/2 acre, the garden is accessed via a large and secure gate and has parking for several cars.
St James is widely considered as the jewel in the crown of Barbados, with unmatched white sandy beaches, high-end hotels and dining that ranges from world-class restaurants to makeshift food stalls serving delicious local fare.
Other attractions and local activities include water sports, horse riding, the farmers' market at Holders, golf at Sandy Lane and Westmoreland, gully walks and stunning beaches.
Details:
Architect - Alistair Downie of Harper Downie. London architecture with experience across the Caribbean.
Design Engineers - Packman Lucas. London firm with a stellar record for innovative engineering design. Ron Packman is the chief engineer for Thomas Heatherwick - arguably one of the world’s most inventive designers.
Structural engineering - Alan Armstrong Associates. Local firm from Christchurch, Barbados.
All structural elements designed to withstand hurricane force winds.
Interiors by Amanda Snow. London based interior designer.
Total gross covered area = 5271 sq.ft
Kitchens shipped from UK
Worktops and island are white granite
All lighting is LED
Hot water is electric
Furniture (by separate arrangement) includes one off pieces and contemporary classics by B&B Italia, Artemide, Jasper Morrison, Cassina and Ligne Roset.
